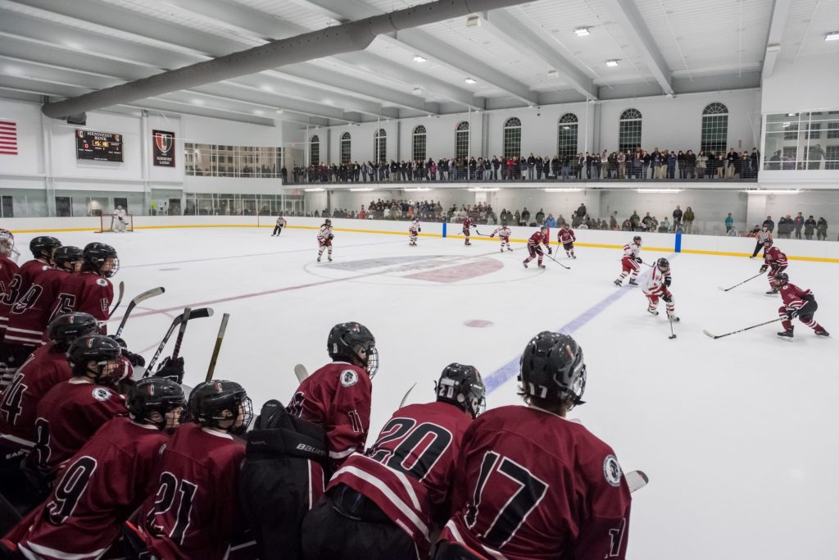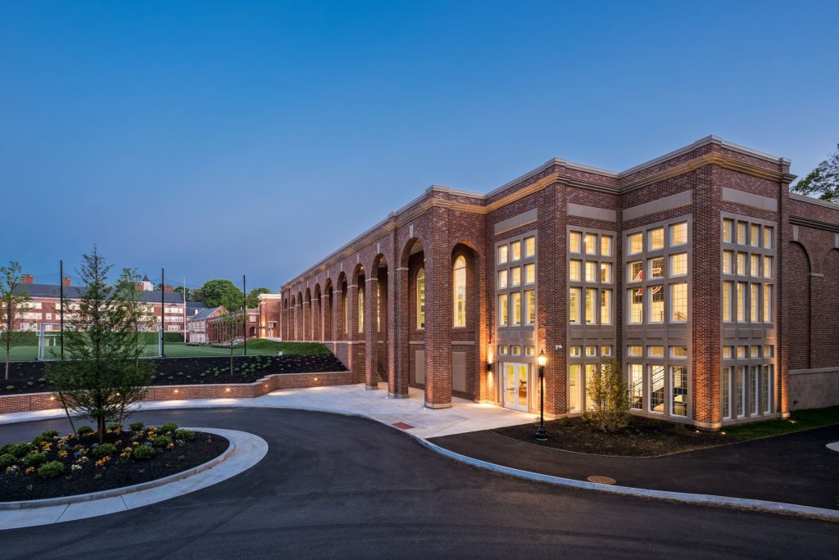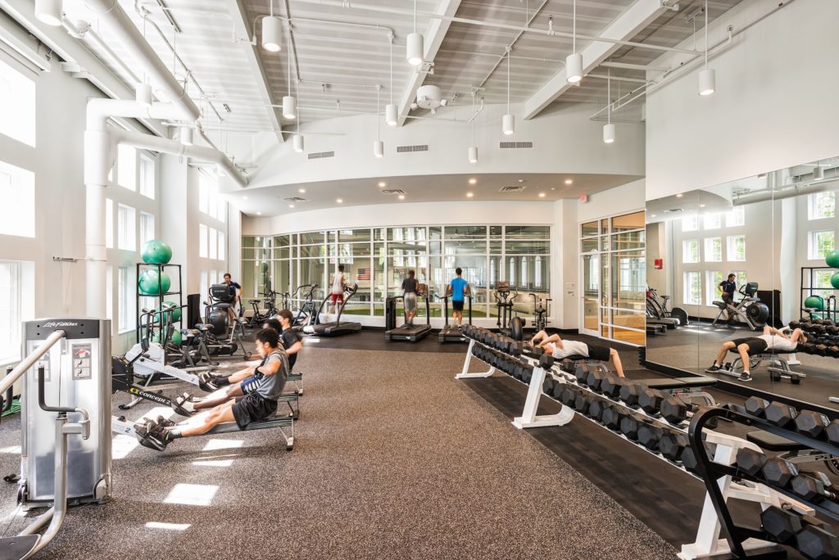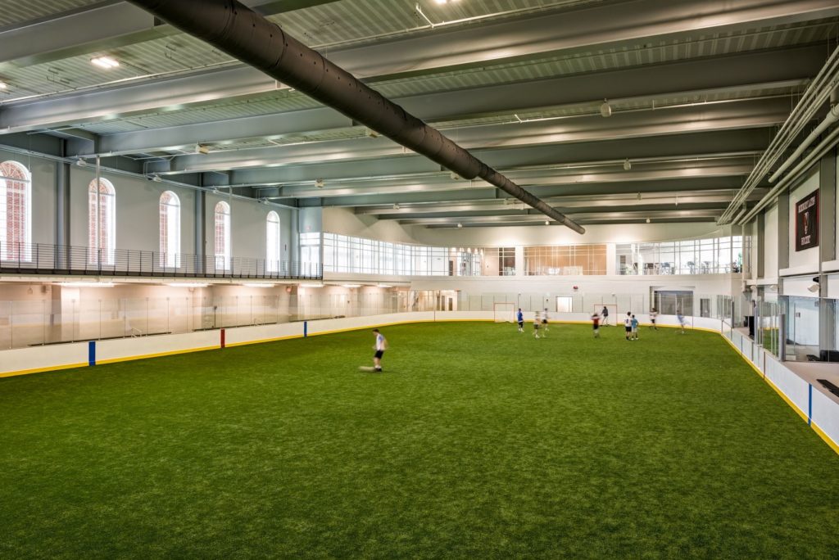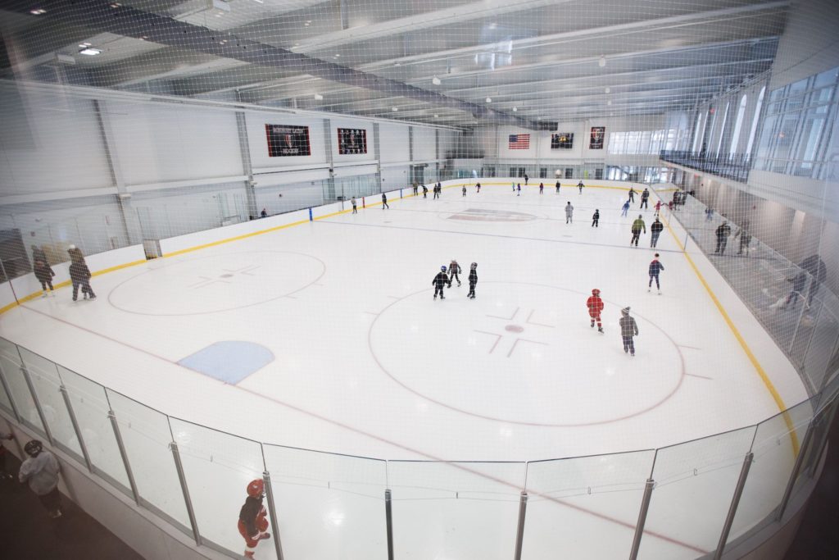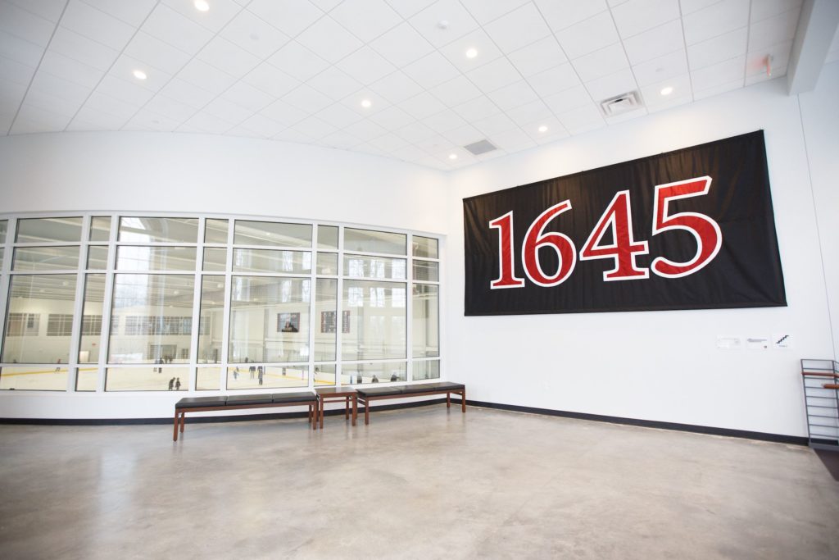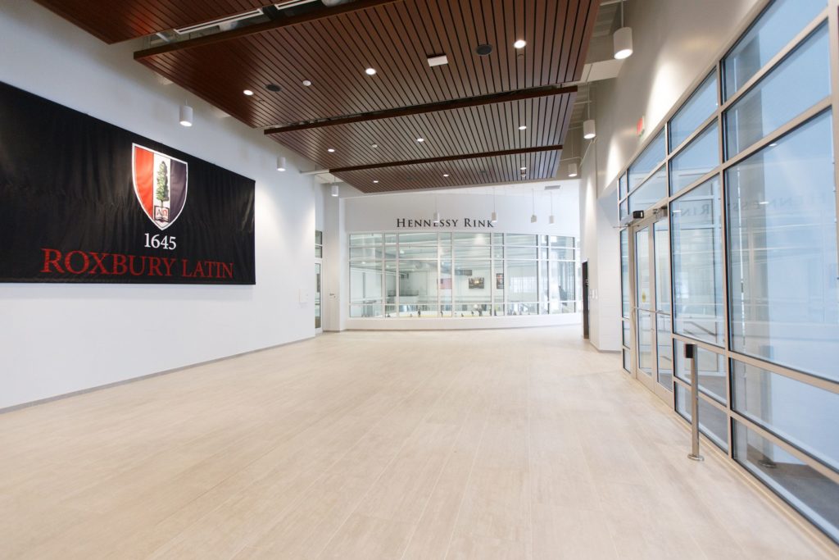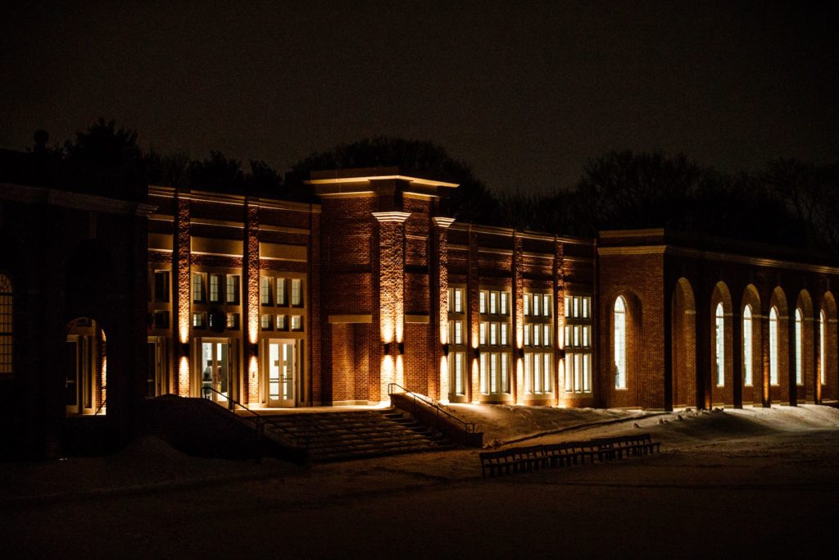IAF and Hennessy Rink Honored in 2018 Educational Interiors Showcase
Roxbury Latin’s Indoor Athletic Facility and Hennessy Rink were selected for publication in American School & University magazine, as part of the 2018 Educational Interiors Showcase. An annual competition honoring excellence in educational interiors and facility planning, the Educational Interiors Showcase spotlights today’s most effective learning environments.
In 2014, the school’s desire to expand programmatic offerings spurred a progressive master plan in partnership with Hastings Architecture Associates. The goal was to ensure that scholar-athletes and their teacher-coaches had training and competition facilities commensurate with the quality of the rest of their Roxbury Latin experience. The plan included addition of an indoor athletic facility; an updated vehicular circulation pattern; new football, lacrosse, baseball and soccer fields; and a tennis center.
The new 47,000 square foot Indoor Athletic Facility includes a competition ice hockey rink with spectator seating, a fitness center with weight training equipment and training room, a fitness studio, additional player and coach locker rooms, coach offices, associated back of house spaces, and a new “Varsity Room.” The opening of the Hennessy Rink in January 2017 allowed RL’s hockey players to practice and host competitions on campus, in a regulation-size rink, for the first time in school history. The exterior of the facility was designed to merge seamlessly with the original, brick schoolhouse, designed in the 1920s by eminent architect William Perry.
Throughout construction, Roxbury Latin educated its students in the design and construction process. Students participated in lectures ranging from community process and permitting, to architectural design, to computer-aided design. Workshops were held highlighting environmental topics such as storm water management and protecting adjacent resource areas. In economics classes, students analyzed the cost of the project and the path to appropriate financing. With our construction partner, we held site walkthroughs to explore building techniques, such as structural engineering, safety, and geotechnical studies. Students gained awareness and appreciation for role of tradesmen and women in our community.
“The Indoor Athletic Facility represents the realization of a long-held dream for Roxbury Latin,” says Headmaster Kerry Brennan. “Hastings Architecture was the perfect partner in this venture. They created a space that was functionally top-notch and aesthetically arresting. Whether you are an athlete or a spectator, the IAF represents a light-filled, welcoming beacon offering the community a place to recreate, connect and celebrate our common mission.”
A jury of American Institute of Architects (AIA) members and education administrators evaluated submissions from architectural firms, schools and universities across the country. Sixty-nine projects were chosen for publication in American School & University. This is the 28th year of the competition.
Each project was considered on the basis that it successfully addresses the project’s vision and program; creates a healthful, indoor learning environment; encourages interaction and establishes a sense of place; enlists innovative use of materials; integrates systems; and maximizes functionality.
More information about the Educational Interiors Showcase, including a complete list of 2018 projects selected for publication, is available on American School & University’s SchoolDesigns.com site. Founded in 1928, American School & University is devoted exclusively to education facilities/business administration.

